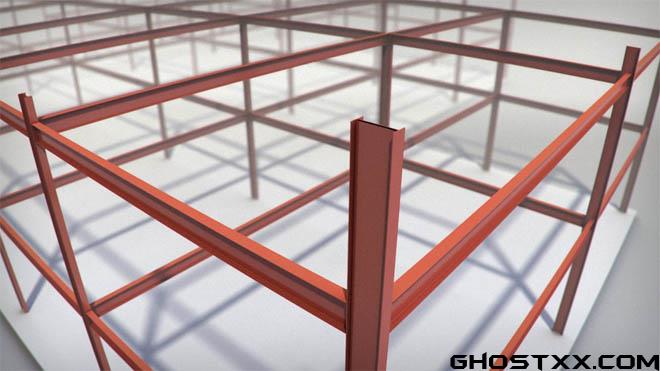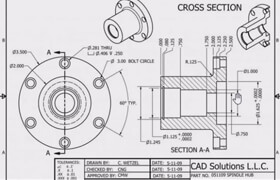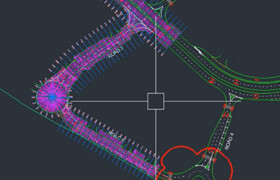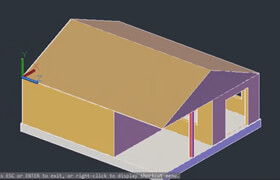Digital Tutors - Creating a 3D Structural Model in AutoCAD
Digital Tutors - 在AutoCAD創建三維結構模型
In this set of tutorials we'll use 3D modeling tools in AutoCAD to create a structural study model.
We'll begin with a column grid diagram that we'll import as an external reference. We'll then use Polylines to trace and extrude the footings and foundation from the 2D plan.
Once the foundation is in place we'll then trace and extrude the building core as well as the columns in the plan. We'll take a look at couple shortcuts and tricks along the way that will save you time and also make working with AutoCAD's 3D tools a breeze.
We'll finish the training by exploring the Tool Palette as well as creating some lateral bracing for the model.

描述:
標簽: 建模 教程 cad分類:教程 > 3D教程 > AutoCAD
發布:CGer | 查看: | 發表時間:2014/7/12 22:11:55 | 更新時間:2025/4/4 23:53:24
○ 因利息系統長期被人利用漏洞刷取CG點,目前取消利息功能,作為補償,每個賬號額外一次性補償當前余額的 30% ,充值贈送百分比提高 100% (暫定),請知悉。 ○ 充值或賬號問題請【點擊這里聯系站長】 |
| 常見問題,點擊查詢: | ||
| ●CGer(Cg兒)資源下載幫助 | ||
| ●資源名詞解釋 | ||
| ●注冊/登陸問題 | ||
| ●充值出錯/修改密碼/忘記密碼 | ||
| ●充值贈送系統 | ||
| ●文件解壓出錯/解壓密碼 | ||
| ●Payment with Paypal | ||
| ●哪些資源會被列為付費資源 | ||
| ●為何要充值解鎖 | ||
| ●免責條款 | ||
| ●聯系站長(聯系站長前請先仔細閱讀 免責條款 ,網站只提供資源,不提供軟件安裝等服務!) | ||












